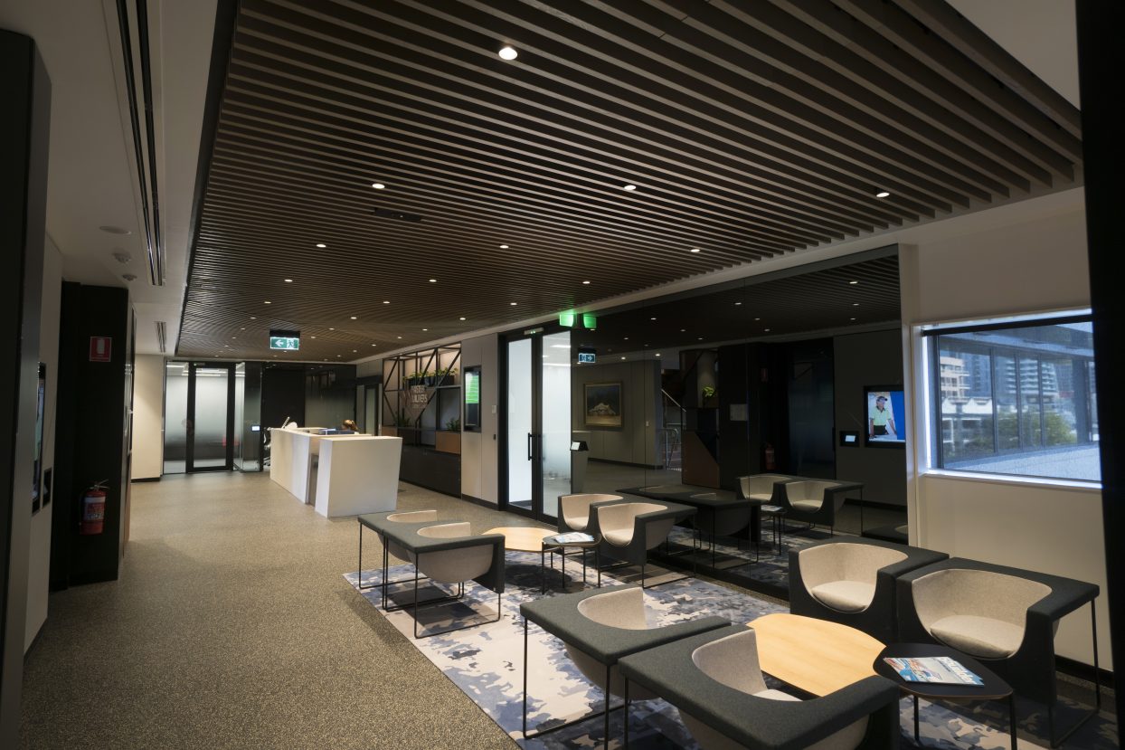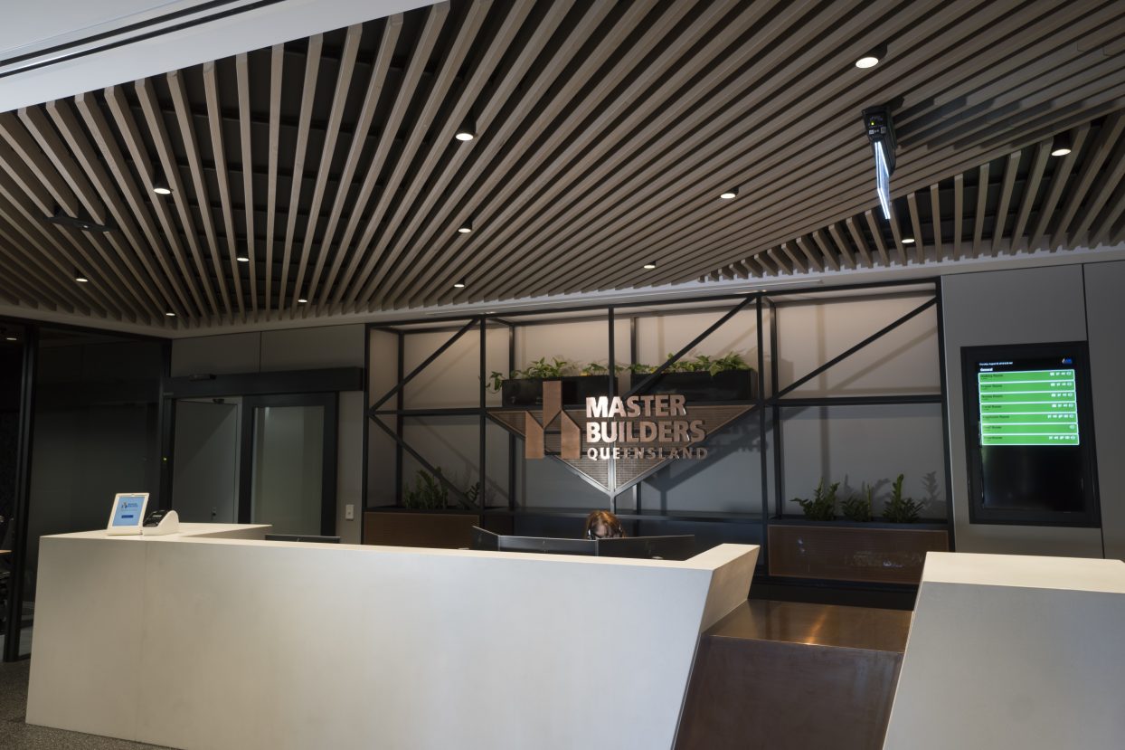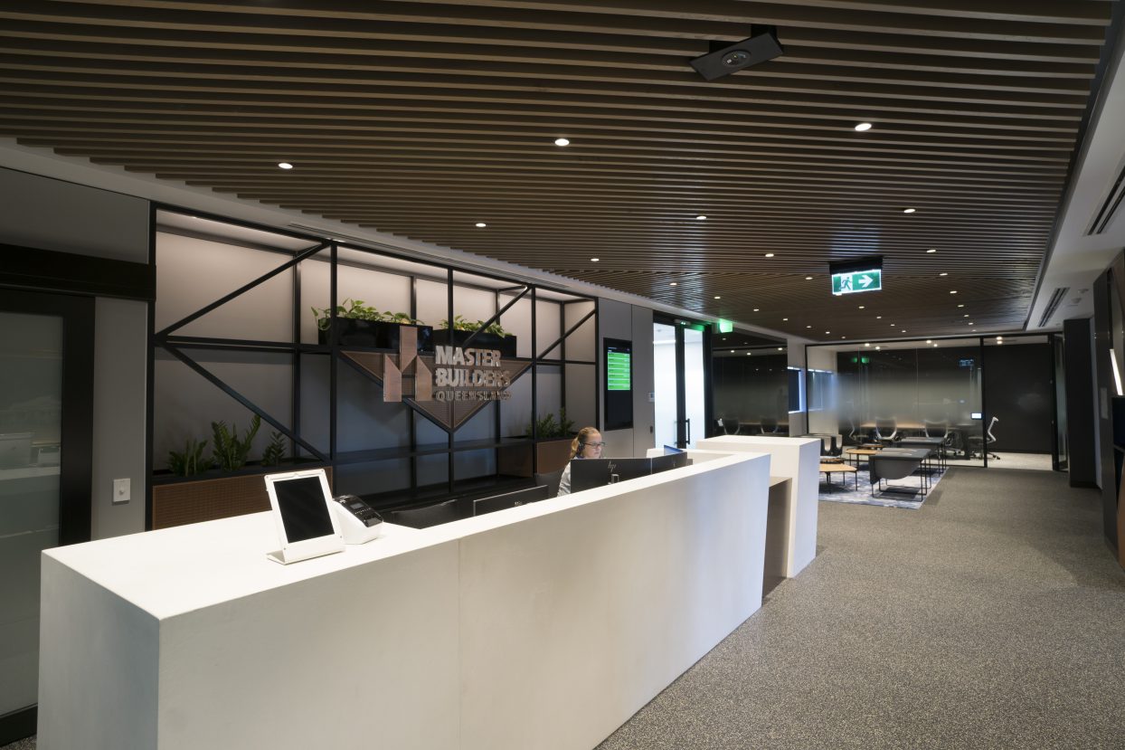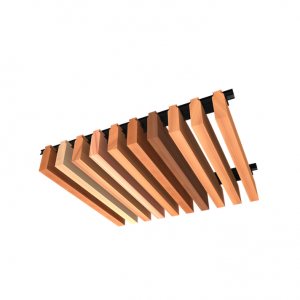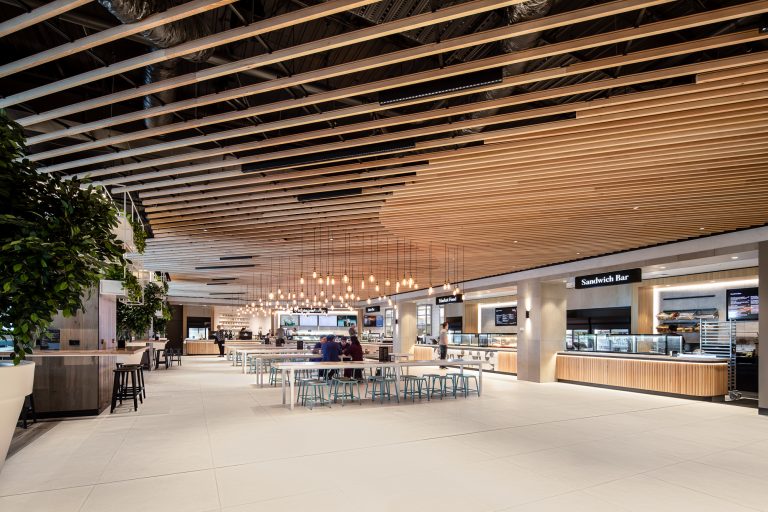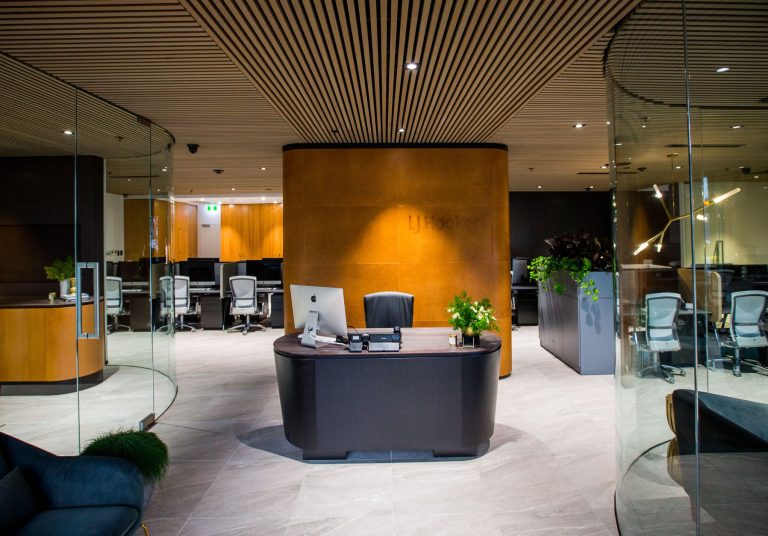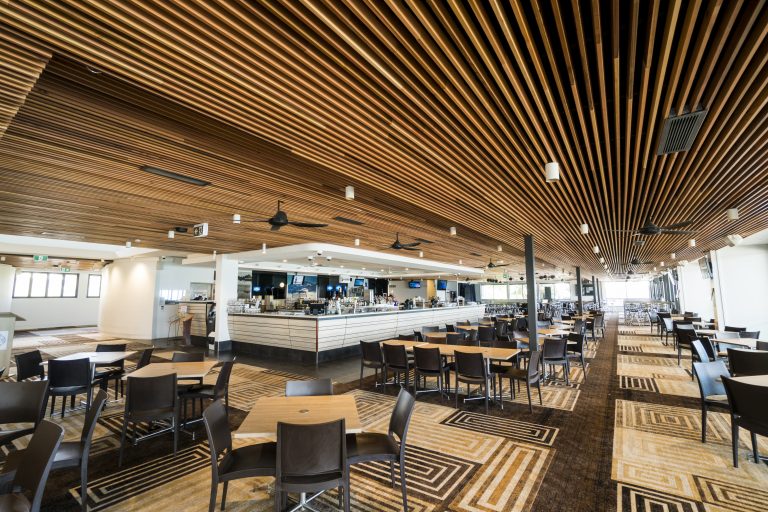As the voice for builders and the construction industry, the fit-out of the Masters Builders headquarters in Brisbane was required to convey their rich history, passion for built form and enable a connection between Master Builder team members.
Project details
-
Services
Timber Ceilings
-
Industry
Architects & Designers / Engineers
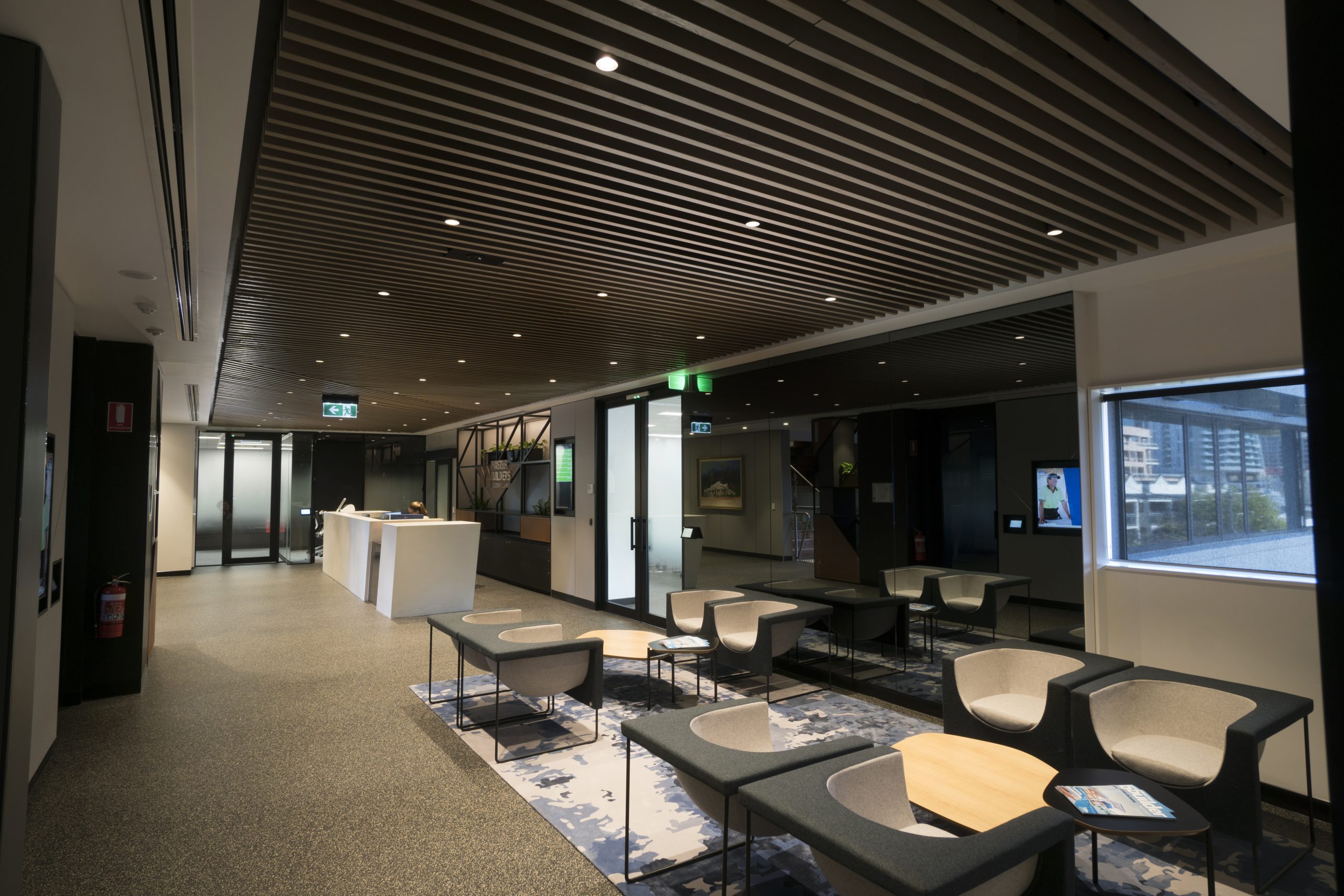
Project Overview
-
Year
2018
-
Client
Ellivo (Architect)
Apollo Property Group (Builder)
Master Builders Queensland (End User) -
Location
417 Wickham Terrace, Brisbane, QLD

The Challenges
Create a bold, functional new workplace celebrating the importance of community in a space that embed the rich history and passion that they have for the built form.
Create a space that reflects their heritage, values for craftsmanship, high-quality of workmanship and encourages connection between members and teams.
The Solutions
The new head office was designed with the association’s heritage in mind and it’s importance to the building community.
The new space includes a reference to the heritage of Masters Builders and the materials they have worked with over time, by utilising traditional materials in the space, such as timber, copper, steel and brass.
The architect created subtle touches through the fit-out showcasing traditional materials in their raw form, to remind visitors of the origins of Master Builders. These little details helped to identify different spaces as you move through the building and help to create the sense of a journey – you go from timber through copper, steel and brass details as you get further into the building.
The Austratus Fin profile used in the ceiling offers a classic look and helps to create a grand entrance with a warm ambience that easily complements the overall aesthetics of the space. Easily adapted for special features such as speakers, fire outlets, lights and air-con vents, the system allows for a fast installation process on site.



