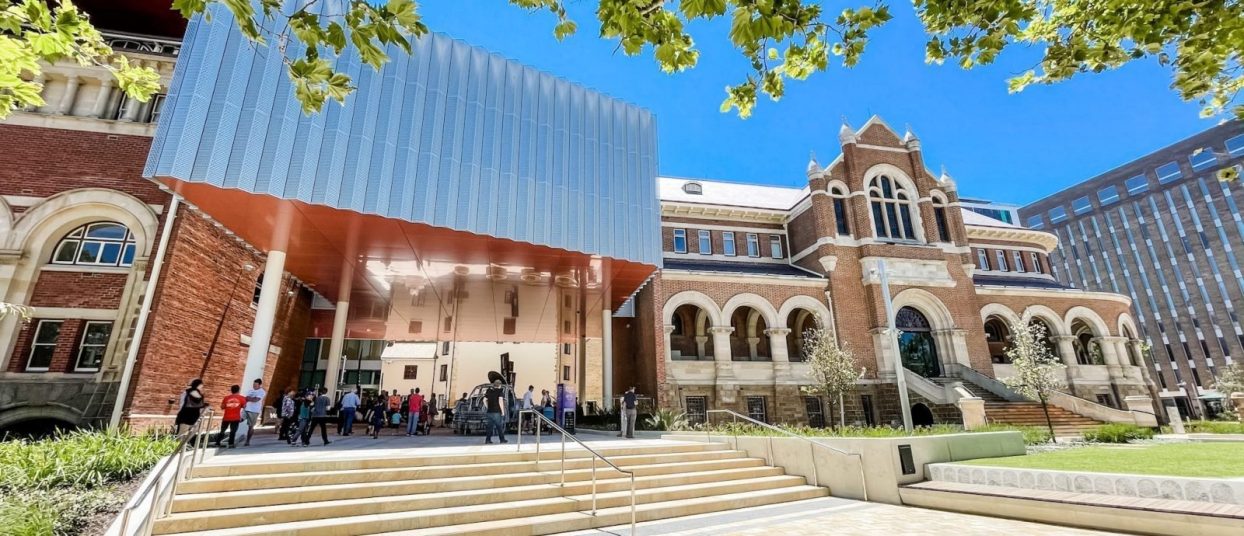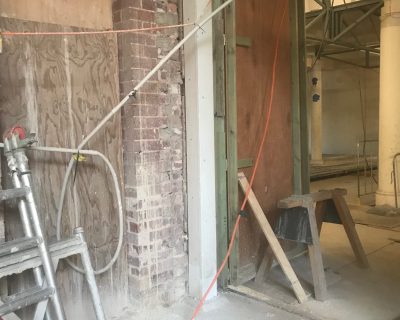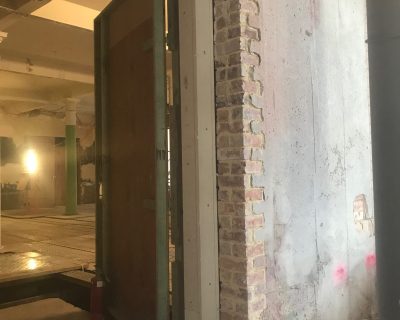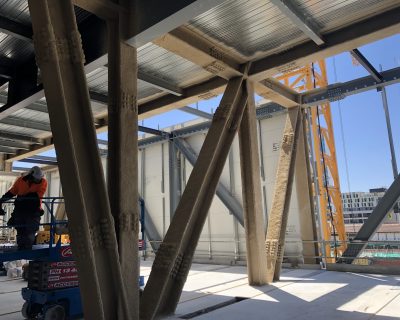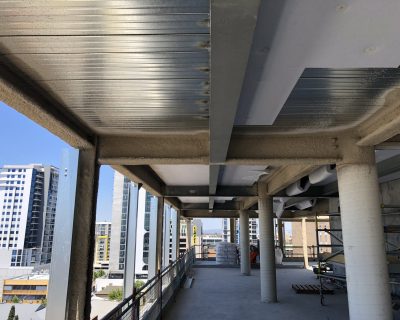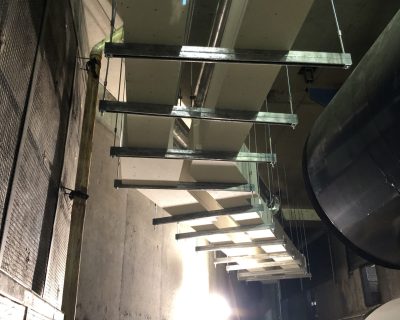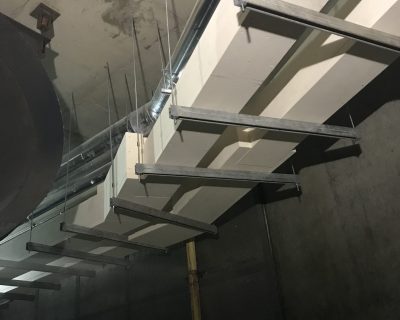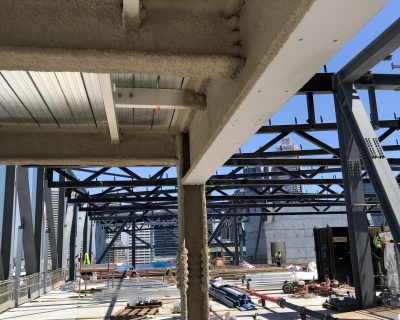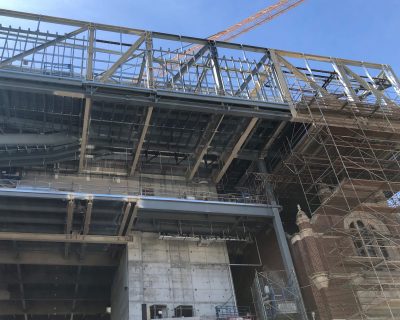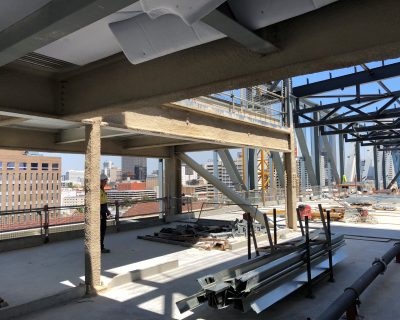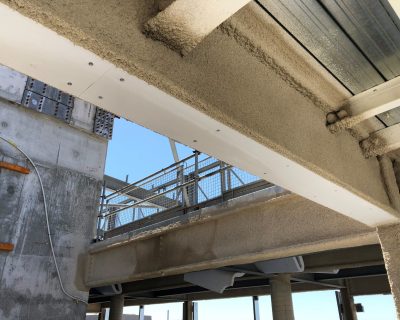Key Insights
Heritage and historical buildings are part of every city and the number of old structures heritage listed is growing every year. As with every building, the structures need to comply with National Construction Code requirements and meet modern standards for fire protection and structural performance.
So what’s involved in the upgrading of fire protection measures in a heritage building and what are some of the complexities related to it? Let’s first define what is considered as a heritage building.
What is a Heritage Building?
A heritage building is any structure that requires preservation because of its historical, architectural, cultural, aesthetic or ecological value within the city.
It is usually old buildings and structures but doesn’t need to be 100 years old as long as it has some form of historical value.
These types of buildings are declared as heritage buildings by the competent authority or government where buildings are located and protected under city by-laws.
Here are some of the points considered when performing an assessment to classify a structure as a heritage building:
- The age of the building
- The architecture is significant or represents a specific era
- Historical events have occurred at the property
- Someone with historical significance owns or lived in the property
- The building features an innovative engineering component for its time
What are the different types of historic heritage in Australia
Historic heritage places relate particularly to the occupation and use of the continent since the arrival of European and other migrants, including pre-1788 Asian and European exploration, contact and settlement sites.
Historic heritage represents the diversity of Australian people (both Indigenous and non-Indigenous) and how all the different cultures have modified, shaped and created our cultural environment.
Since colonial times in NSW, Australia, we have identified several distinct styles of European, English and American inspired heritage architecture including the following:
- Colonial (1788 – 1840)
- Mid-Victorian (1840 – 1870)
- Late Victorian (1870 – 1895)
- Federation (1895 – 1925)
- Californian Bungalow (1925 – 1938)
- Inter-war buildings (1918 – 1939)
- Modern Movement buildings (1935 – 1960)
- Post Modern buildings (1950 – 1975)
- Brutalist buildings (1968 – 1975)
What to consider when renovating a heritage building and what are the challenges for the different parts involved in a historical structure renovation?
There are 3 different levels of renovation for heritage buildings:
- Basic renovation which consists in the Restoration Of Historical Elements (face lift)
- Intermediate renovation which consists in the Selective removal of non heritage elements and the restoration of heritage elements
- Advanced renovation which consists in the retention of only heritage elements and removal of everything else
The owner of the structure is responsible for the proper maintenance, upkeep of the building and conservation of its historical, architectural, cultural, aesthetic or ecological value. It is also its responsibility to ensure that the structure is safe, especially if the building is open to the public. An annual building assessment is recommended to help identify any building envelope and structural concerns.
In order to protect historic buildings from the effect of fire, structural engineers, preservation specialists and building managers must get involved in addition to the fire protection experts to design a solution that must comply with the relevant performance and safety standards under the National Construction Code (NCC) without compromising the building’s heritage value.For the Designer and the Engineer contracted to renovate or expand a heritage building, the challenge is to understand what can remain and what can go in a renovation.
Certain parts of the structure will have restrictions on what you can do to it and what you can or can’t modify, all should be listed in the conservation report that was prepared for the building. This report usually outlines what exactly needs to be retained and protected during any design work. Achieving the required level of fire protection can be complicated in this scenario as the building may not be brought into full compliance with the current Australian fire safety requirements without damaging some of its significant architectural and historical elements.
For the builder, it is crucial to properly understand the various restrictions related to a heritage property and failing to do so can mean major fines. A full understanding of the building restrictions and conservation reports is the most important part of a contractor’s job when taking on a project that has a restoration component to it. Builders and contractors must carefully read all of the drawings, specifications, contracts and heritage preservation assessments; understanding who is responsible for what could mean making or losing money.
Upgrading of fire stopping systems and fire safety strategy in Heritage Buildings
The most important thing in any fire protection plan is to ensure the safety of the people in the building in case of a fire. Compartmentation, fire stopping systems for service penetrations and other passive fire protection systems aim to contain the fire, limit the spread of heat and smoke and allow the occupants to safely evacuate the building.
When it comes to heritage buildings, the fire is a real and present danger not only for the persons either living, working or visiting the premises but also for the building fabric and its contents. Even though fires are rare in historic and heritage buildings, they can and do still happen, sometimes resulting in irreversible damages and loss of valuables and irreplaceable pieces of history.
Thus, a well structured and properly implemented fire safety management plan is required for historic buildings, starting with a suitable fire risk assessment.
Carry out a fire safety review of the building
Prevention is the first stage of an efficient fire risk assessment building. By identifying ignition sources and flammable materials and either removing them or introducing alternative methods of storage, the fire risk will be greatly reduced.
Understanding the potential causes of fire can help improve fire prevention measures as fire can be caused by a lot of different events such as:
- Electrical failure
It is a common issue in old buildings with obsolete electrical installations. Building repairs and renovations also involve temporary electrical installations that may be new sources of ignition. - Inappropriate storage of chemicals and combustible materials
Waste and/or flammable materials represent a highly elevated risk of fire if not stored correctly. Especially during a building renovation, more combustible materials such as chemical paint removers or materials such as halogen lamps can be stored in the building. These potential ignition sources must be kept at a suitable distance from drapes, curtains or tapestries. - Accident or negligence resulting from activities such as cooking (for example, during special events), smoking (not adequate precautions have been taken such as dedicated smoking shelters located away from the building), burning incense or fireworks.
- Natural events (lightning, or following an earthquake, or from wildfires)
- Threat due to arson
Retrofitting of passive fire protection systems to protect a heritage landmark from the effects of fire
Arson, electrical fires and construction mishaps are the most common causes of fires in older buildings, and while these can be prevented, fire can still occur and fireproofing a historic site remains a complicated task.
Modern buildings are designed with passive fire protection measures built into them (compartmentation, structural protection and fire retardant materials) to allow enough time for the occupants to safely leave the premises in the event of a fire.
Historic and heritage buildings were made of stone and brick to create buildings with character which can provide unique challenges for architects, designers and engineers when it comes to retrofit fire protection systems and meeting the fire safety requirements.
Some of the challenges include:
- meeting dimensional requirements
- space constraints
- aesthetic intrusions and the materials used
While some systems can be disruptive to the original fabric of the building and more complicated to install than in a new building, suitable products and techniques that can improve the fire resistance of structural steel and elements like doors, floors and ceilings are increasingly available:
- Fire rated boards for walls, ceilings and floors
Designed to contain fire within a compartment of a building by acting as a barrier to stop the spread of heat, smoke, fire and gases. Progressive Materials supplies Promat’s Promatect systems that can be installed with the use of a single layer (each side of a stud), saving valuable space within the building (ideal for areas with space constraints). The product can also be cut on site to meet the dimensional requirements of the heritage building. - Fire stopping systems
Designed to maintain the fire-resistance rating of a wall and or floor by sealing fire penetrations.PROMASEAL® Bulkhead Batt System enables the addition, removal or replacement of electrical cables, plastic, copper and metal pipes to be carried out after the initial installation of the system, with minimal rectification works required.PROMASEAL® A Acrylic Sealant is designed for the sealing of joints and services penetrations against the spread of fire, smoke and hot gases. It may also be used as acoustic sealant due to its density and flexibility.PROMASEAL® SupaWrap provides effective integrity and insulation for highly conductive cable trays, as they pass through walls and can be used in conjunction with PROMASEAL® Bulkhead Batt System and PROMASEAL® AN Acrylic Sealant systems in wall applications.
- Promat retrofit Fire collars are designed to reinstate the integrity and insulating rating of the fire resistant element which has been penetrated by a building service such as plastic pipes, combustible insulation, cables or fibre optic services. They are wrapped around pipes and services after the service penetrations have been installed into the building.
Case Study – Perth Museum Renovation Project
Designing the correct type of Fire Protection for heritage buildings can have significant space, weight and cost savings. Our recent involvement with the WA Museum Boola Bardip Project highlighted PROMATECT® 250 used to fire rate steel columns as well as PROMATECT® L500 and CAFCO® 300 vermiculite spray.
Upgrading the fire safety systems of the historical structure using active fire protection
News reports about fire catastrophes like the Notre Dame blaze remind us that no building is safe when it comes to fire and every heritage building should have the right fire safety measures in place.
There are ways in which these buildings can be made safer including the following measures:
- A fire protection plan must be developed in the earliest phase of the historical structure renovation project and in collaboration with fire protection specialists and heritage specialists.
- Suitable safety equipment must be installed by professionals, including smoke detectors and alarms, fire suppression systems (water mist or gas suppression systems can be used in areas where valuable artefacts might be damaged by water from conventional sprinkler system), fire extinguishers (in every section of the building and for the right type of fire that could occur), as well as other fire safety equipment such as fire blankets, fire hose reels, electrical fire alarms, exit lighting and voice communication systems.
- Any identified fire hazards can be easily minimised through routine maintenance, servicing and inspections of all the safety equipment, in particular detection, alarm and suppression systems. According to the Australian Standard AS 4083-2010 (Planning for emergencies – healthcare facilities), an annual building review and regular equipment and system checks must be undertaken.It would be dangerous to assume that the building is protected by smoke detection, for example, when in reality the system hasn’t been correctly maintained and fails to activate.
- All of the fire safety upgrading work that has been carried out should be recorded accurately and in detail, especially because a lot of the work will be hidden from view on completion.
- The building should have an evacuation plan in place including clearly marked exit signage, fire evacuation routes and muster points which are practised and made known to all occupants, staff and visitors of the historical building. For example, fire evacuation procedures (map) should be displayed in every room with a clear and easy way to understand escape routes.
When possible, fire doors can be installed at every floor/level and may be closed after the evacuation to stop the spread of fire. - Training must be provided to facility managers and staff so they know how to use the installed equipment and are aware of what is applicable to their individual facility. Fire safety training can help ensure that staff and occupants are aware of the building’s emergency management and evacuation plan (exit plans, evacuation procedures, evacuation floor diagrams for all facility areas) and avoid panic in case of a fire. In historical buildings open to the public, trained staff that are proficient in emergency procedures will ensure that visitors can be evacuated in a methodical and efficient manner.
In conclusion, deciding on the most appropriate fire protection strategy for heritage buildings is finding the right balance between the requirements of achieving a sufficient level of life safety and property protection and an acceptable level of impact on historic character and historic fabric.


