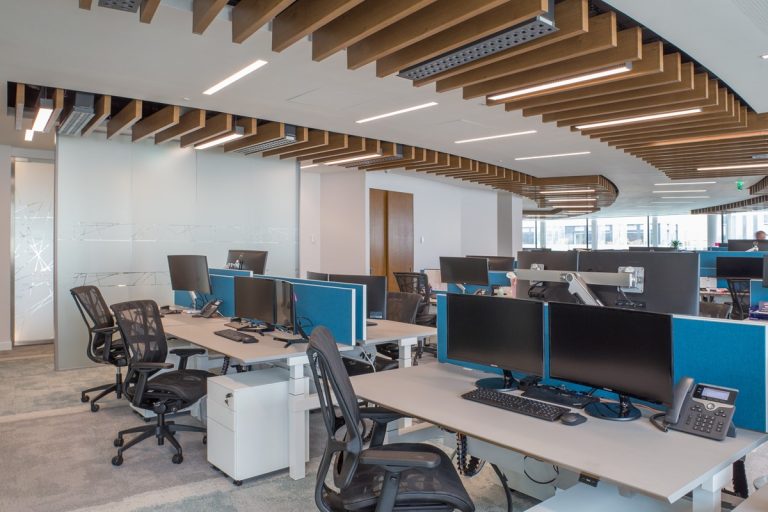When developing a fire safety design, architects, designers, engineers, builders and other stakeholders need to have a thorough and current understanding of the NCC requirements and critical factors. Designing and building structures in compliance with the NCC contributes to the reduction of fire losses.
Good design allows containment of the fire but more importantly provides added protection to facilitate worker’s safe evacuation from the premises in the event of a fire.
Buildings must be designed and constructed in a manner that will allow firefighters time to safely reach the area of fire origin, search the general area of fire origin and protect their means of egress before conditions become untenable.
Compartmentation is the process of dividing a building or a structure into multiple smaller areas (fire compartments), using fire-rated walls, floors and ceilings. It is one of the most critical components of passive fire protection. It is also a cost-effective solution as it may reduce the need for costly active fire protection systems such as sprinklers. The level of fire compartmentation required (FRL) will vary depending on several factors such as the use of the building, its height, floor space and whether or not a sprinkler system has been installed.


















